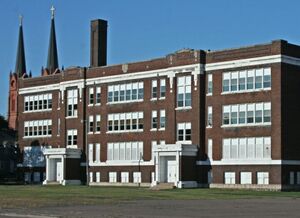At its peak the Calumet township school system consisted of a high school, middle school, and over 17 elementary schools scattered arose the greater Calumet area. These satellite schools – most named after past U.S. presidents – were all built in a similar style and with an almost identical layout. Consisting of two stories, these hipped roof buildings featured 3-4 classrooms on each floor. While convenient to those students living nearby the schools were a logistic nightmare for the school system, representing more then a dozen aging structures to maintain and repair. Worse yet, by 1920 these schools had become woefully obsolete and overcrowded, each supporting nearly 300 students. To school administrators it was obvious that these satellite schools should be combined under one roof, a centralized building of adequate size and capacity to serve the students of the township for the foreseeable future. Thus the M.M. Morrison school was born.

History[]
The new centralized elementary school was built in 1919-1920, a three story brick behemoth built on the site of the former Red Jacket / Franklin School. The school exhibits details of the Jacobethan style, otherwise known as the Collegiate Gothic style. This was a style of school construction popular during the post-war period before the arrival of the Art Deco movement in the late 20s.
The Morrison school is named after MacIntosh M. Morrison, who was an upper-level manager for C&H, and served on the school board. He may have been James MacNaughton’s father-in-law.